4601 Henry HUdson Parkway, #B21, Riverdale, NY 10471
$699,000
List Price
Off Market
 5
Beds
5
Beds
 4.5
Baths
4.5
Baths
| Listing ID |
10985369 |
|
|
|
| Property Type |
Coop |
|
|
|
| Maintenance |
$4,170 |
|
|
|
| County |
Bronx |
|
|
|
|
| Township |
Riverdale |
|
|
|
| Neighborhood |
Estate Area |
|
|
|
| Unit |
B21 |
|
|
|
| FEMA Flood Map |
fema.gov/portal |
|
|
|
|
EXCLUSIVE JUST LISTED SPONSOR UNIT ~ NO BOARD APPROVAL Spacious 5-Bd. Townhouse Triplex w/ 2 Fireplaces, Huge Private Roof Terrace + Laundry Room Looking for a co-op that feels like a private house with plenty of outdoor space? This large 5-bedroom, 4.5-bath townhouse is just the ticket! Plus, it's is a sponsor-owned unit that requires no co-op board approval. Nestled along a tree-lined road at the edge Riverdale's of Estate Area, the townhouse boats three levels plus a huge private roof terrace (it's 22 by 42 ft.) for lounging, planters and outdoor entertaining. It is splendidly situated at Dogwood Close, a lovely and leafy garden-apartment-style complex surrounding a landscaped courtyard with lawns and looping paths. The townhouse enjoys its own private entrance, two wood-burning fireplaces and a finished basement (with a recreation room and its own laundry room outfitted with a full-sized washer and dryer). Features include: an entry vestibule; center hall; living room (with marble-surround fireplace and eastern picture window); 22-by-11-ft. formal dining room; windowed eat-in kitchen (with granite countertops, 2 sinks and stainless-steel appliances); master bedroom suite. Dogwood Close has an on-site super (since it's a co-op and not a house) plus a central laundry facility. And the complex is across the street from a private seasonal swimming pool that allows outside membership. Monthly Maintenance $4,170.73, includes heat and hot water, taxes, gardening and groundskeeping. Close to parks, schools, buses and transportation to Manhattan.
|
- 5 Total Bedrooms
- 4 Full Baths
- 1 Half Bath
- 3 Stories
- Unit B21
- Available 4/16/2021
- Eat-In Kitchen
- Oven/Range
- Refrigerator
- Dishwasher
- Microwave
- Washer
- Dryer
- Stainless Steel
- Hardwood Flooring
- Terrace
- Laundry in Unit
- 12 Rooms
- Entry Foyer
- Living Room
- Dining Room
- Formal Room
- Den/Office
- Study
- Primary Bedroom
- en Suite Bathroom
- Library
- Kitchen
- 2 Fireplaces
- Baseboard
- Natural Gas Avail
- Wall/Window A/C
- Attached Garage
- Street View
- Park View
- Near Bus
- Dogwood Close
- Triplex (Bldg. Style)
- Laundry in Building
- Parking Garage
- $4,170 per month Maintenance
Listing data is deemed reliable but is NOT guaranteed accurate.
|



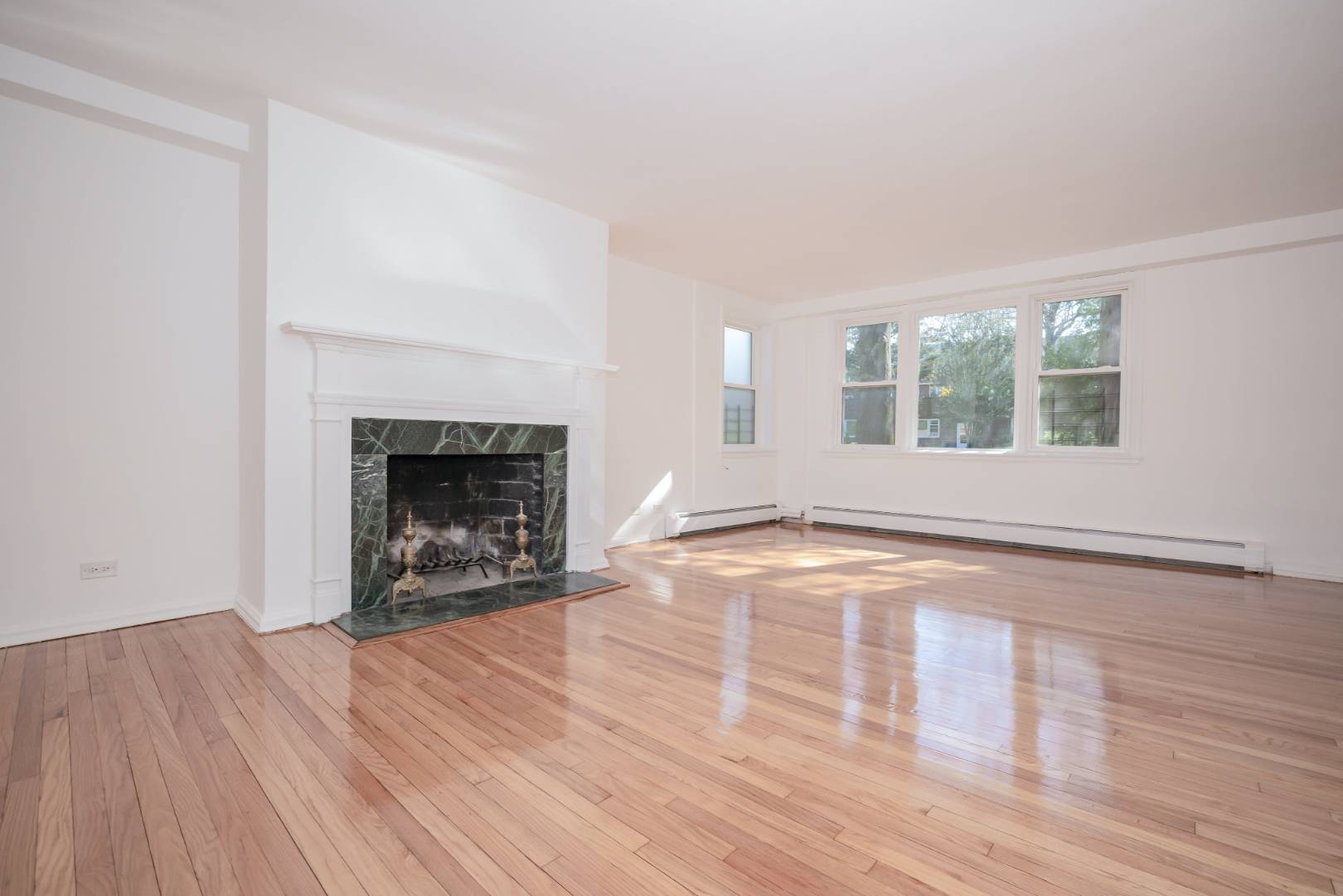

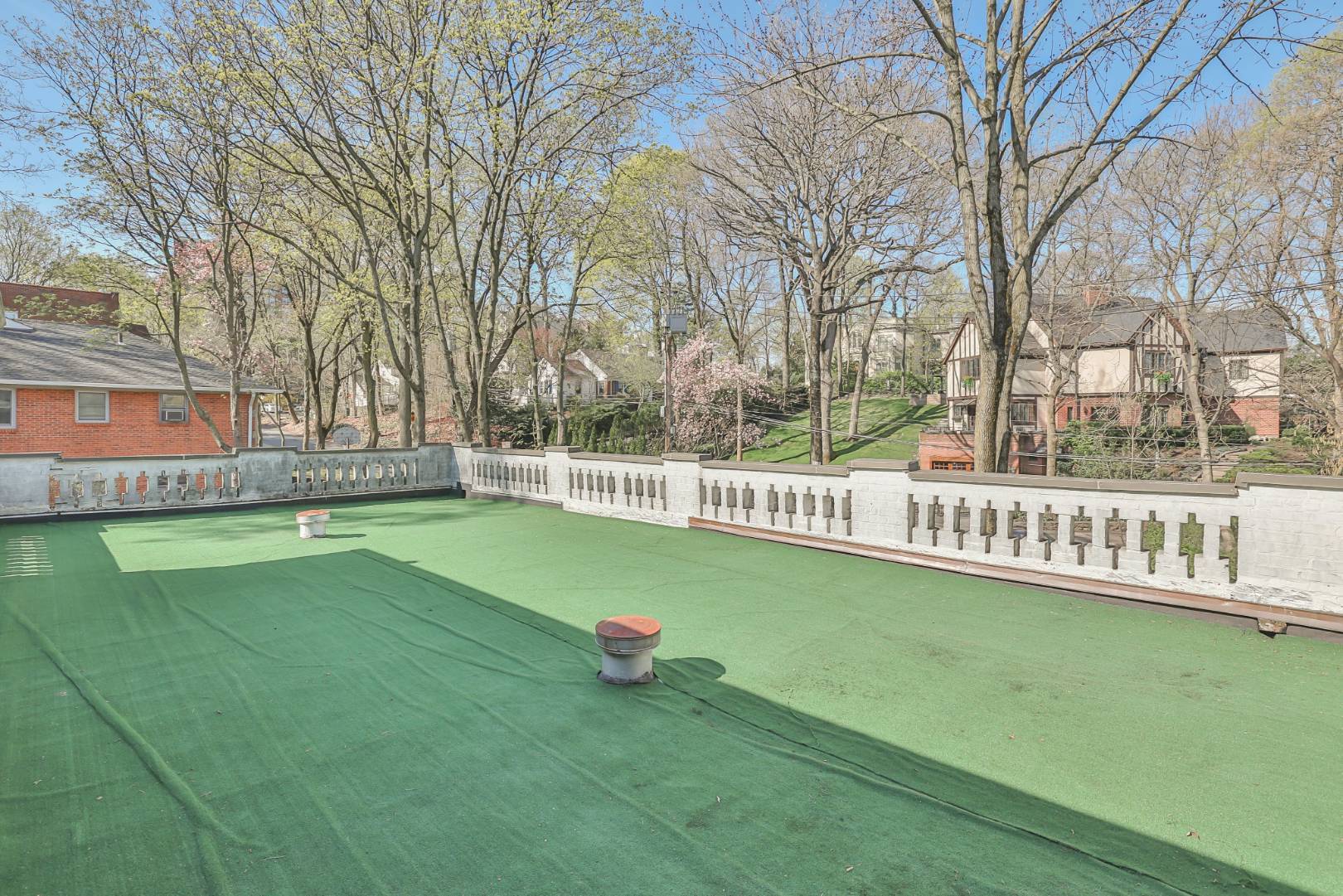 ;
;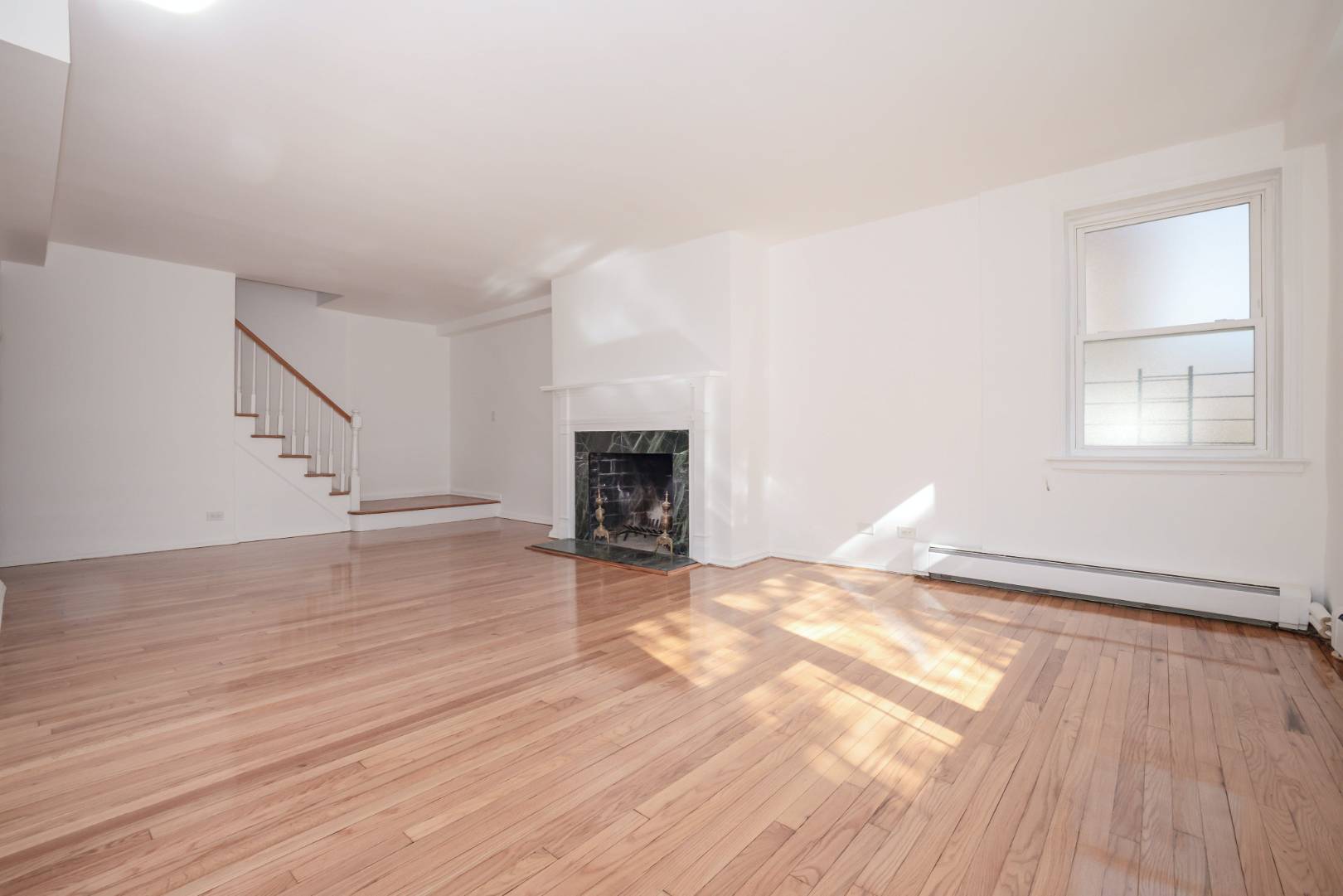 ;
;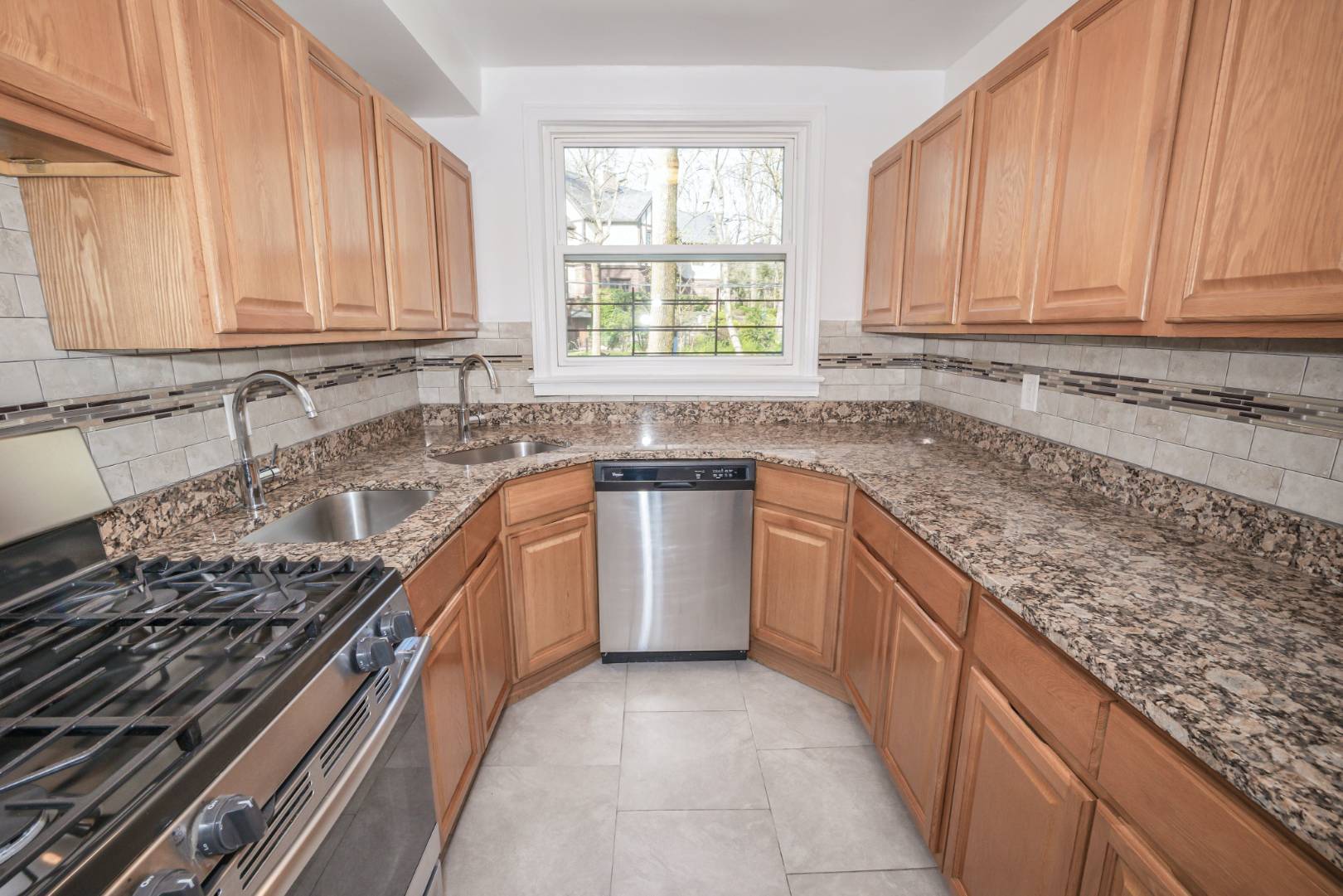 ;
;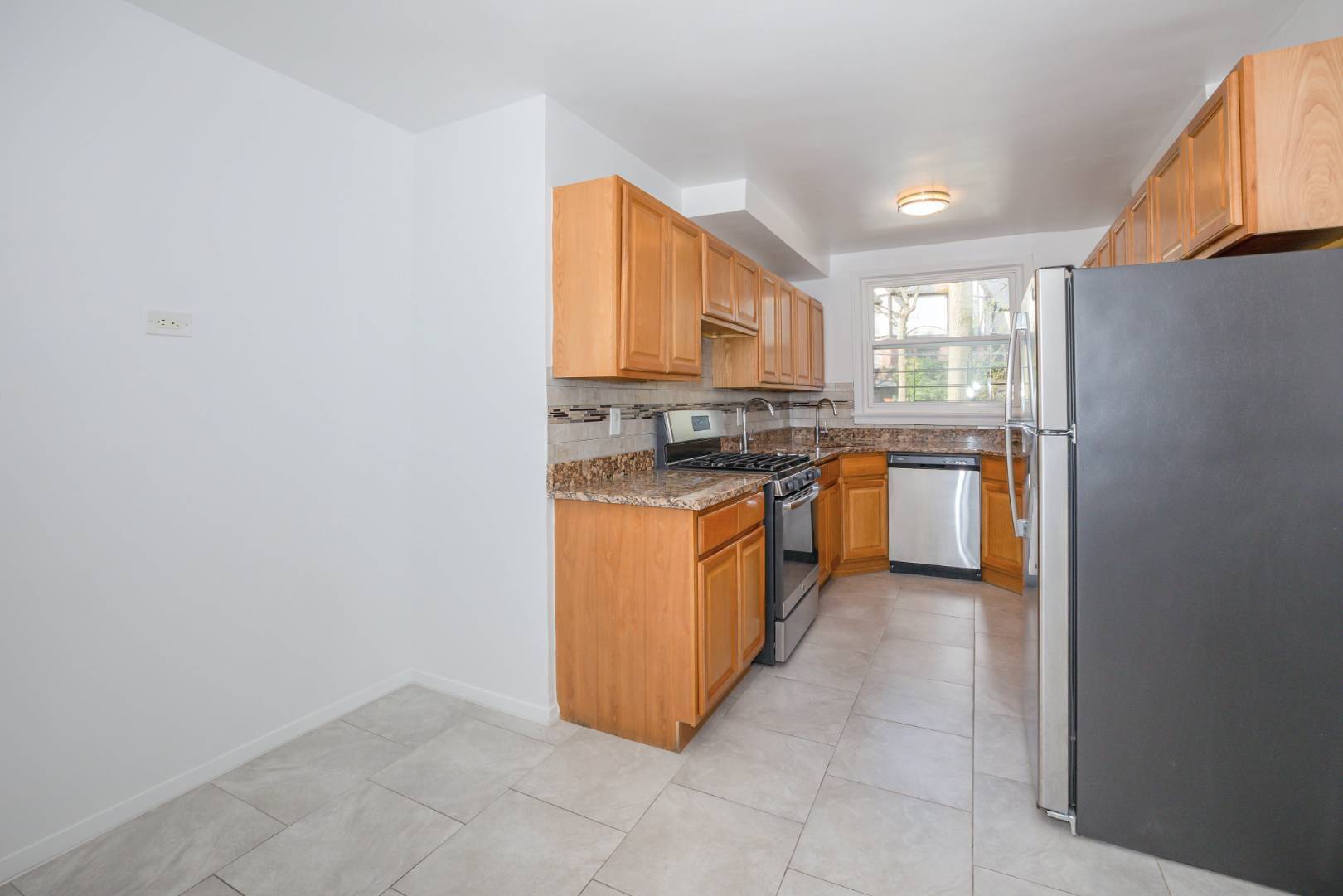 ;
;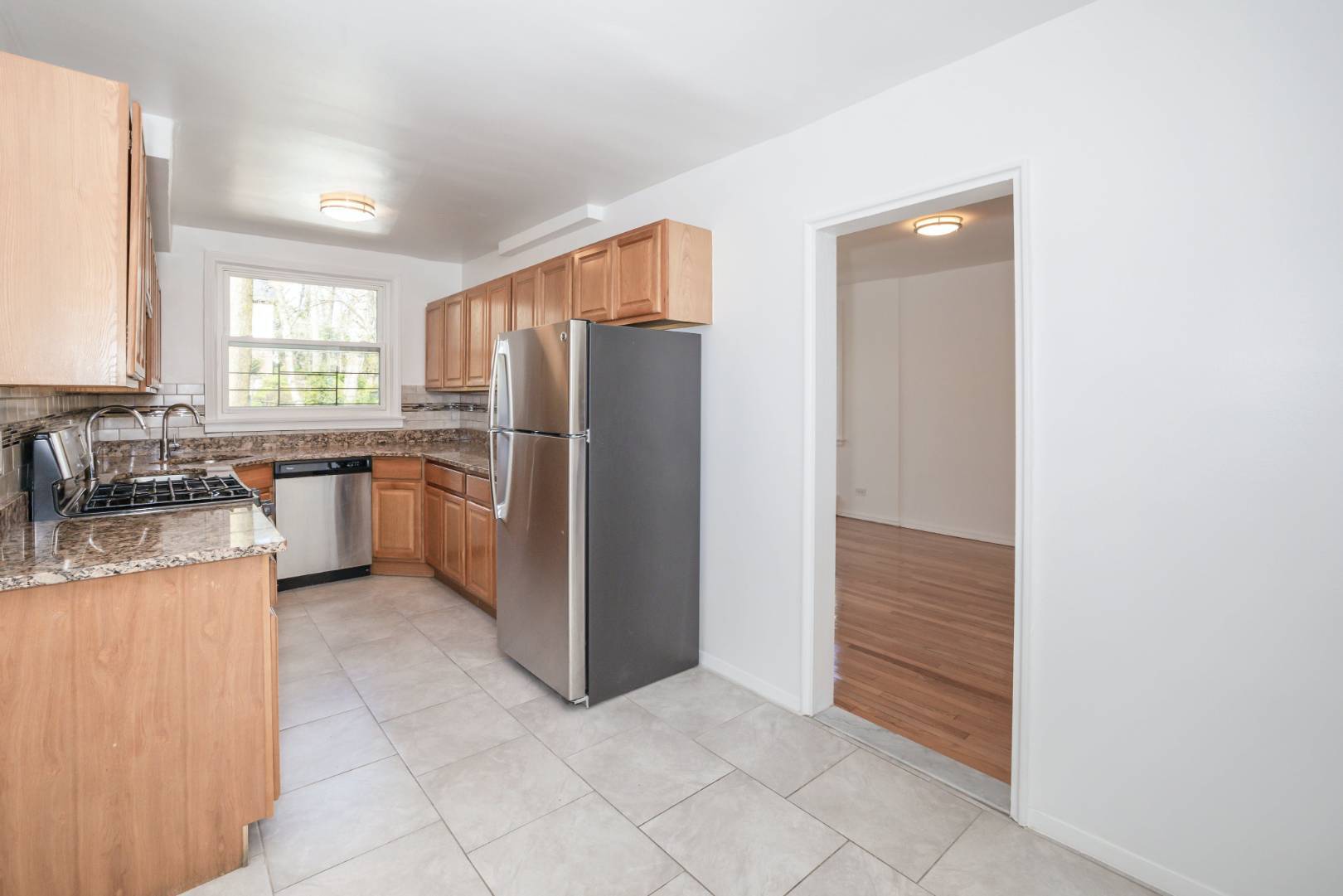 ;
;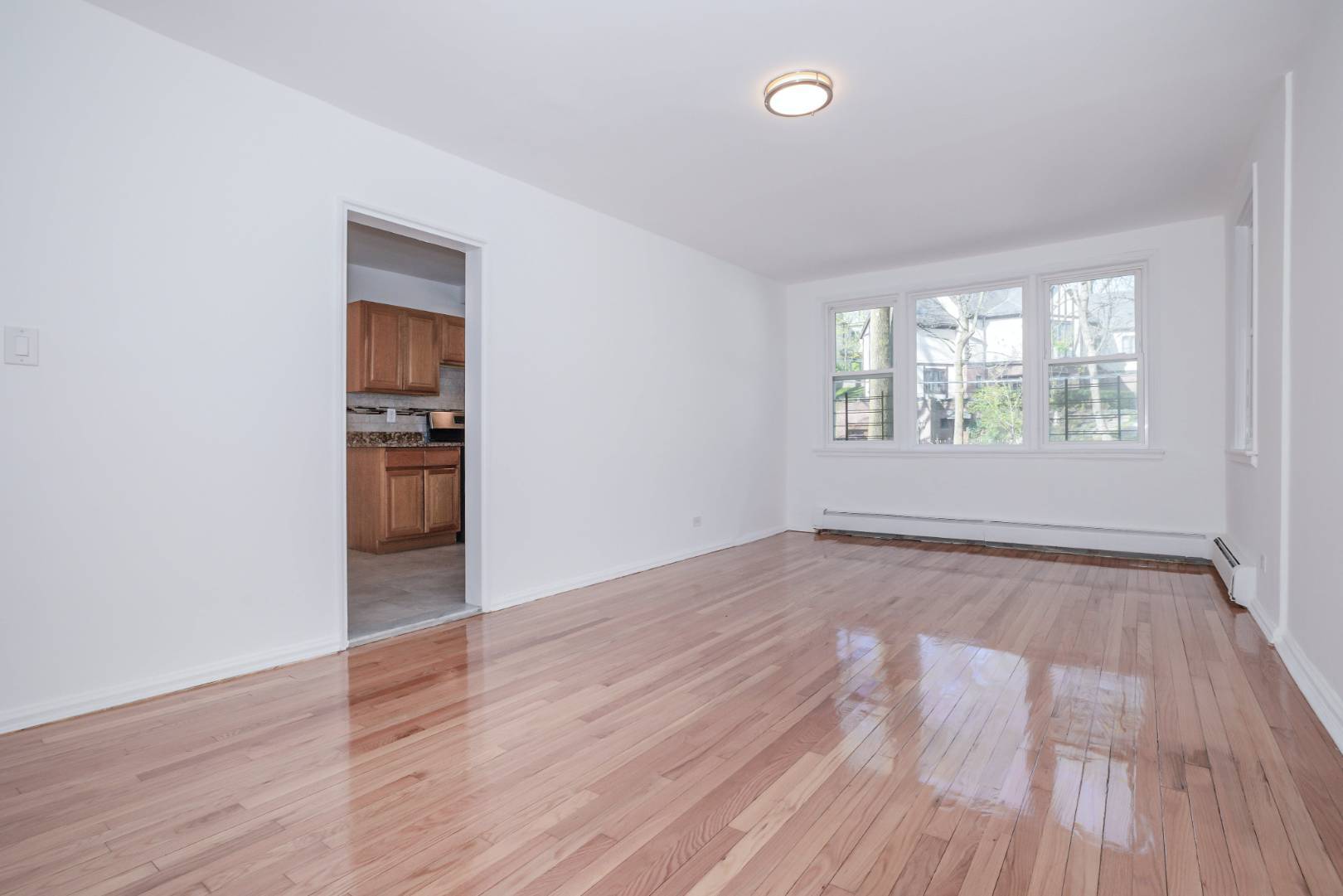 ;
;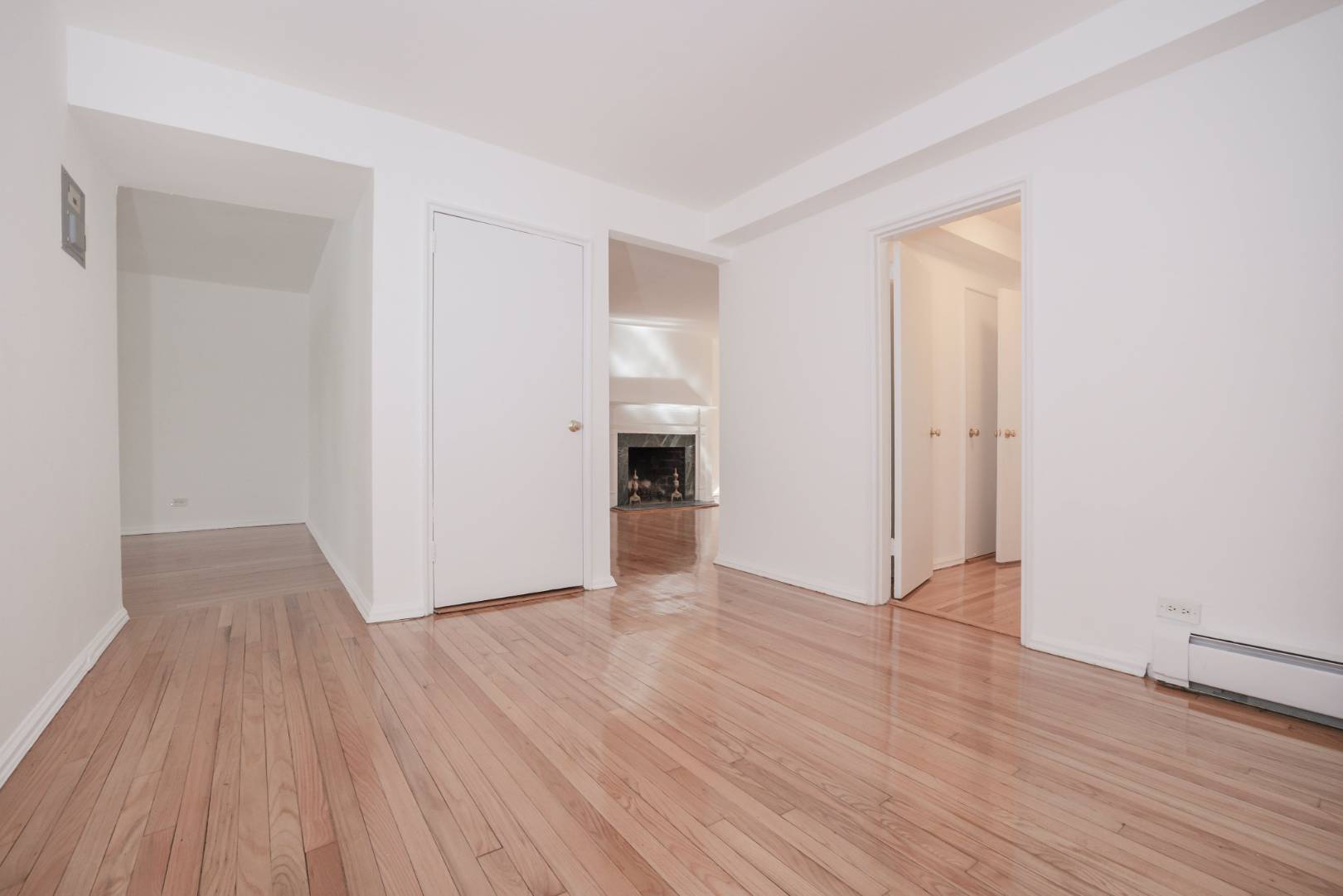 ;
;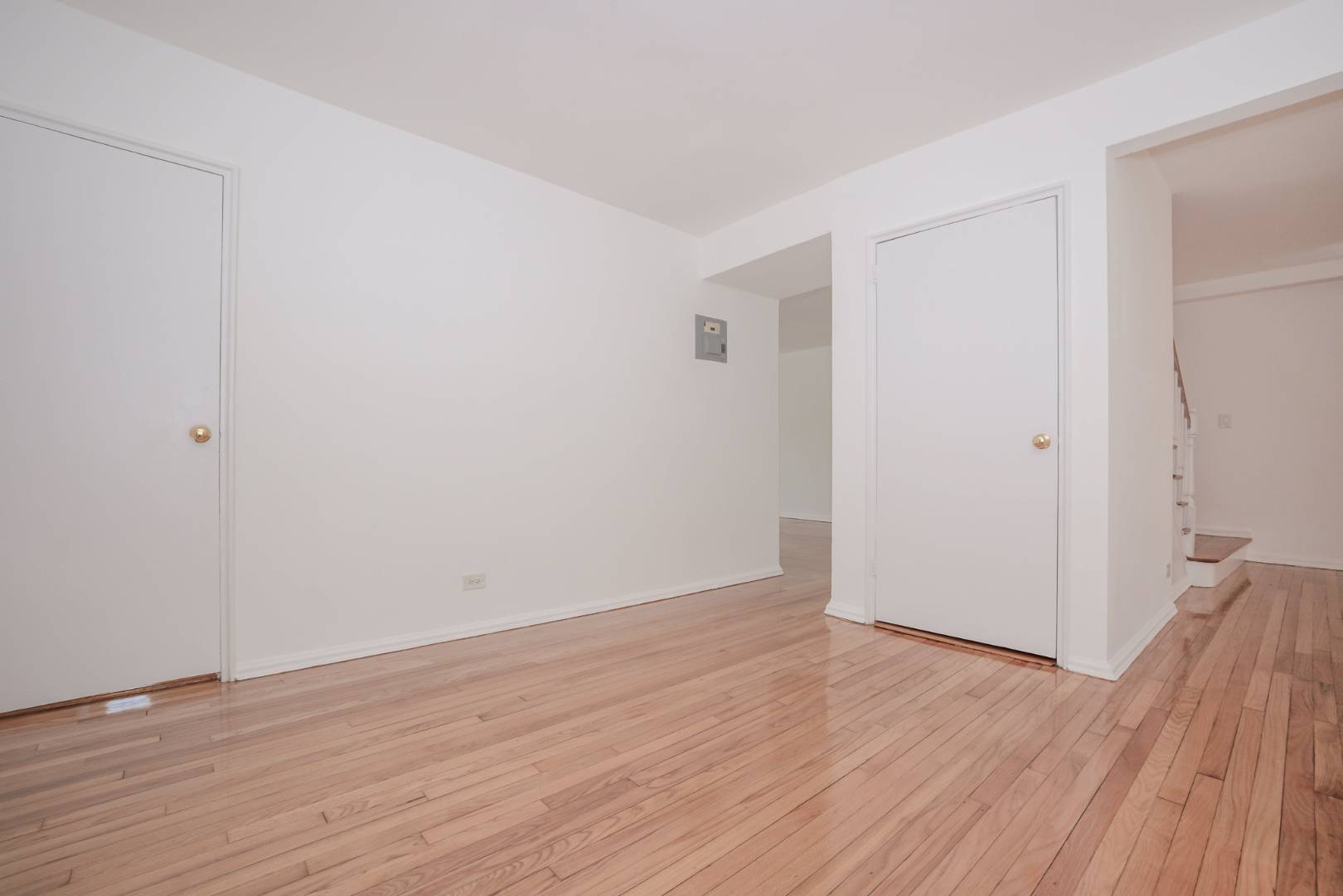 ;
;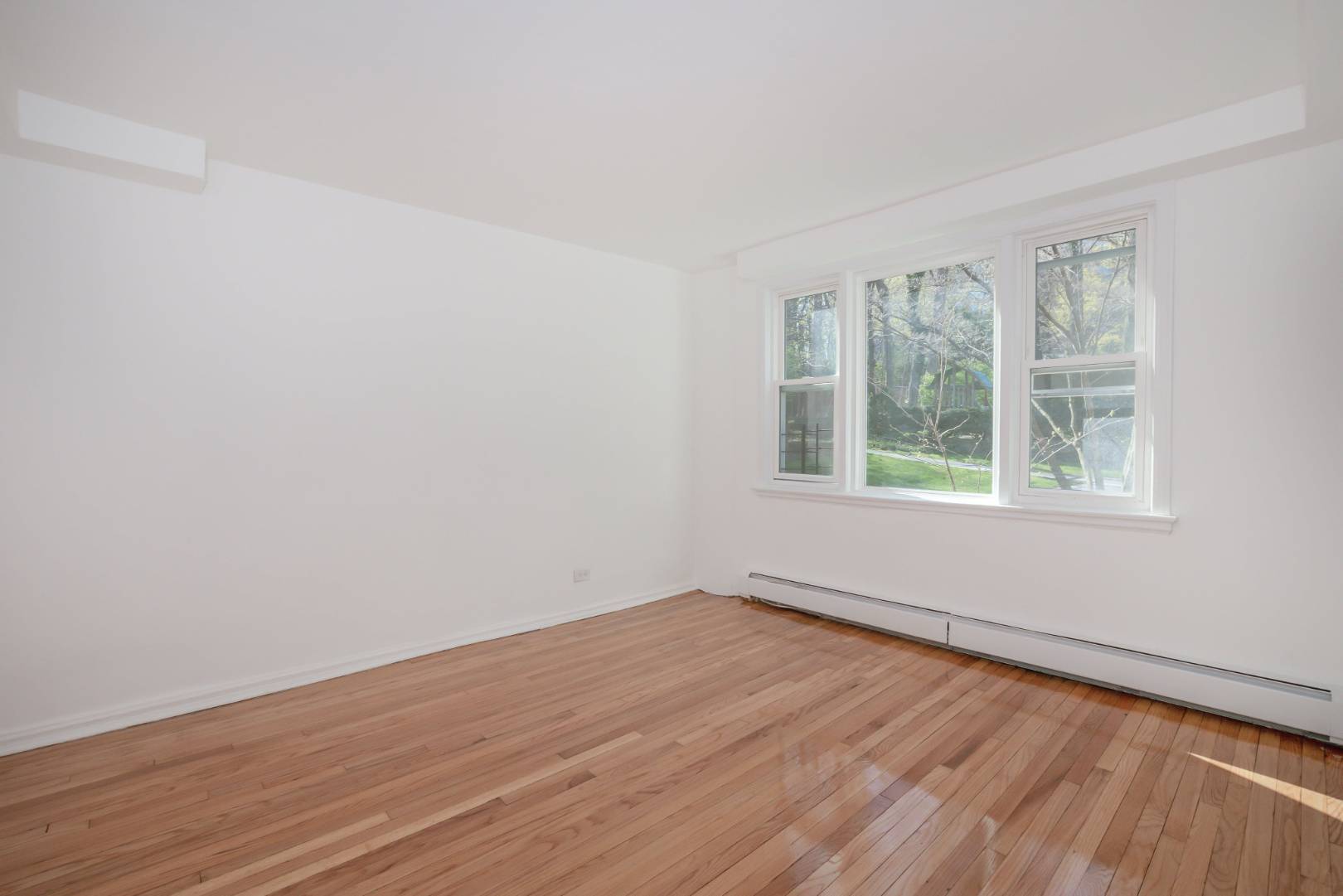 ;
;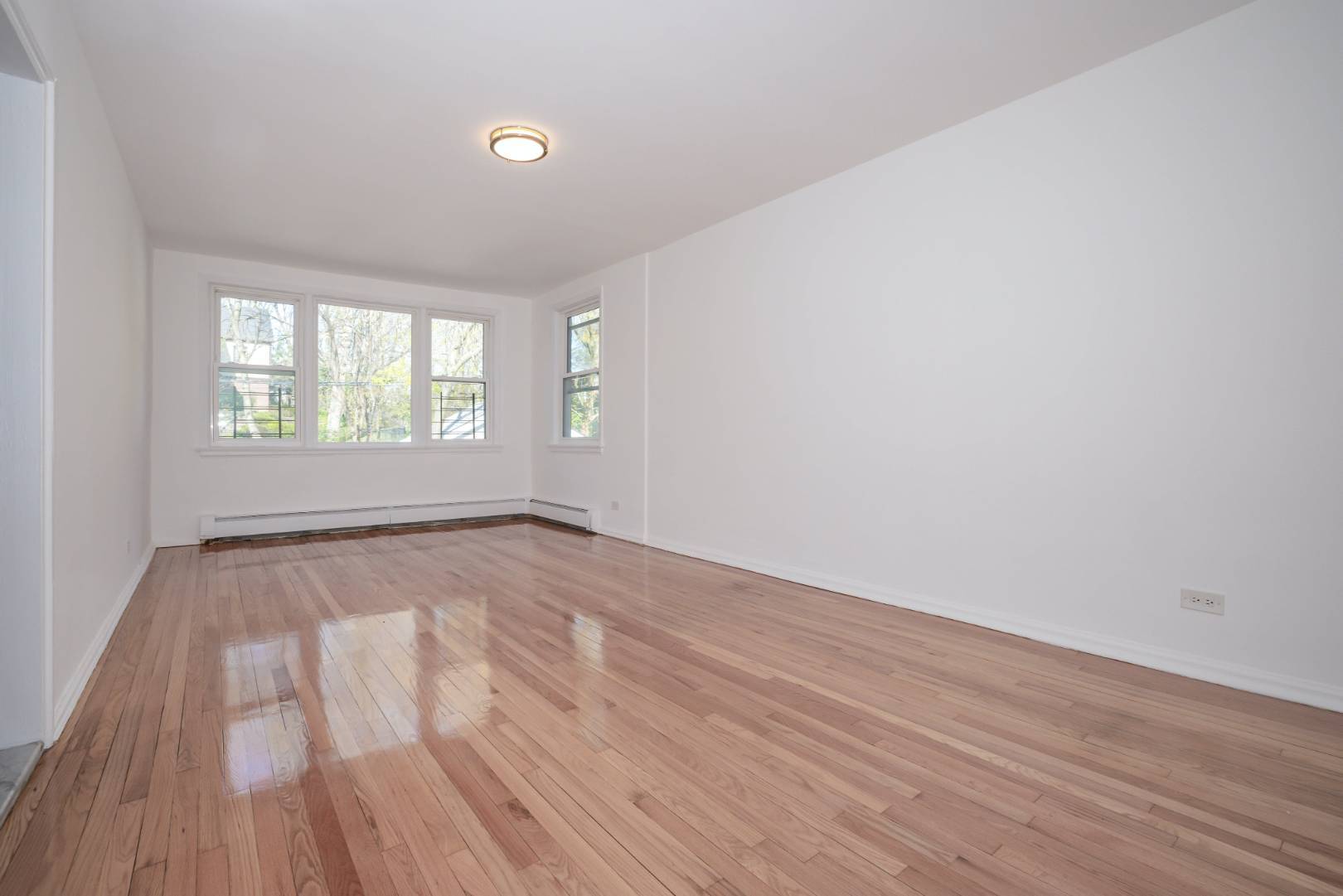 ;
;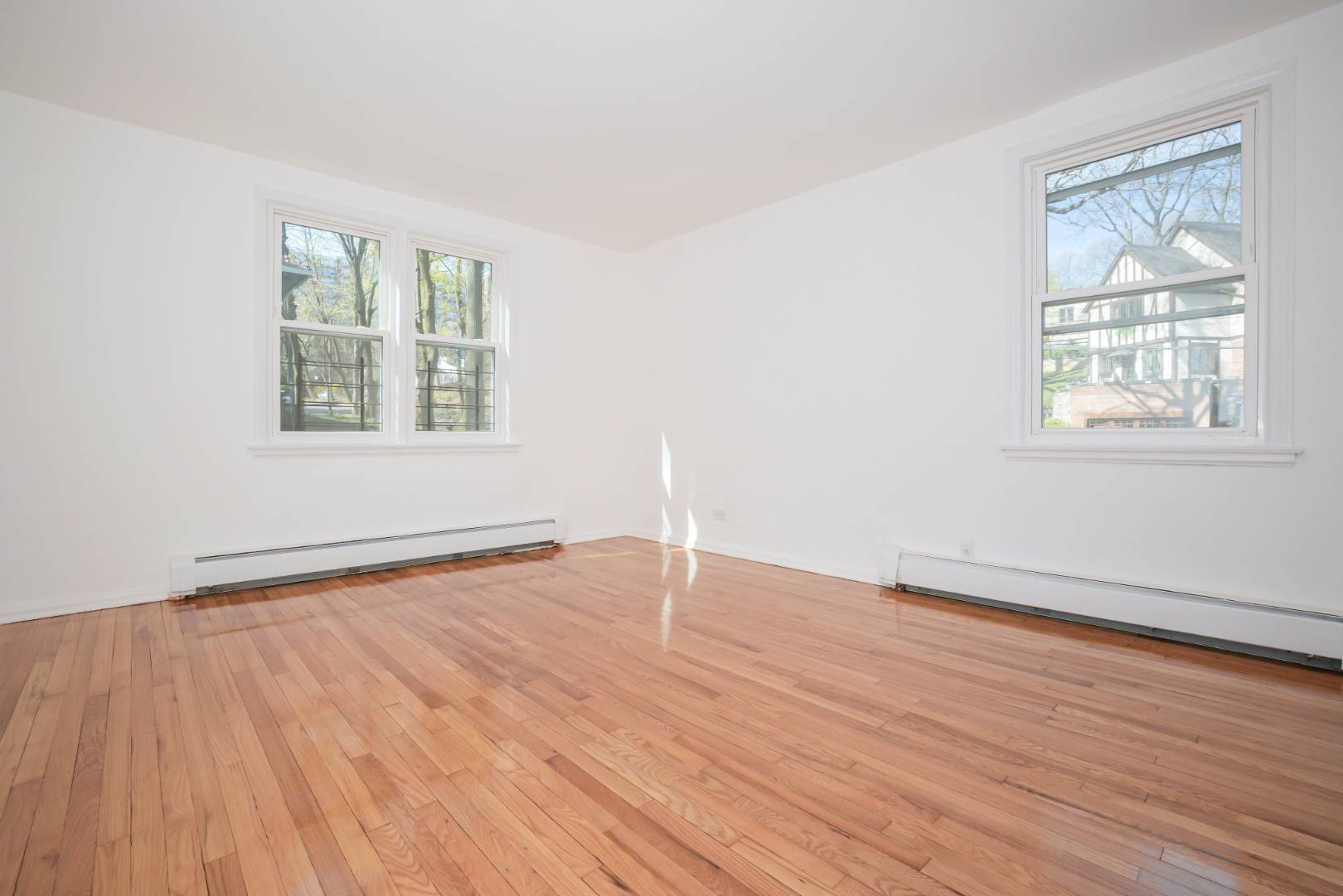 ;
;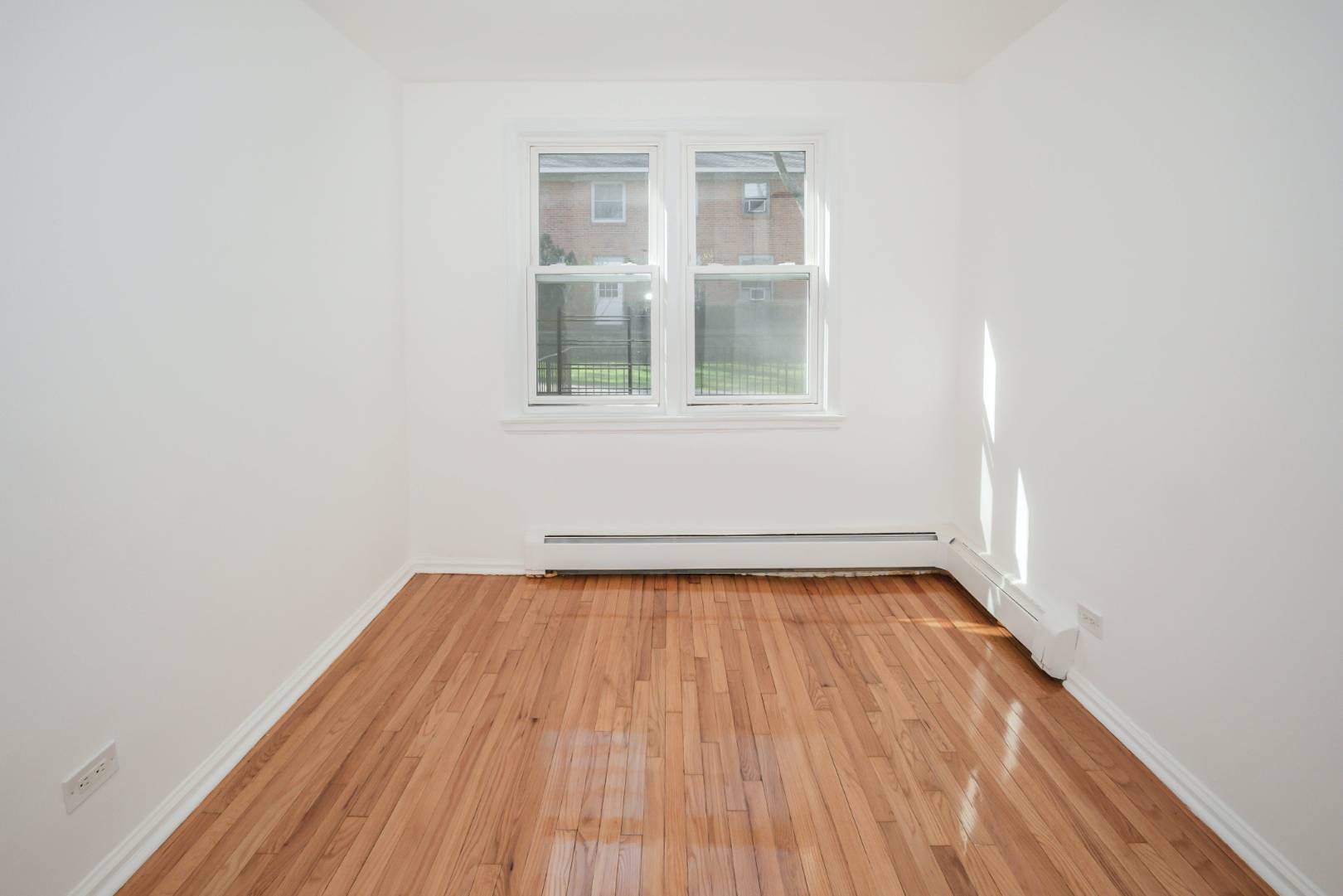 ;
;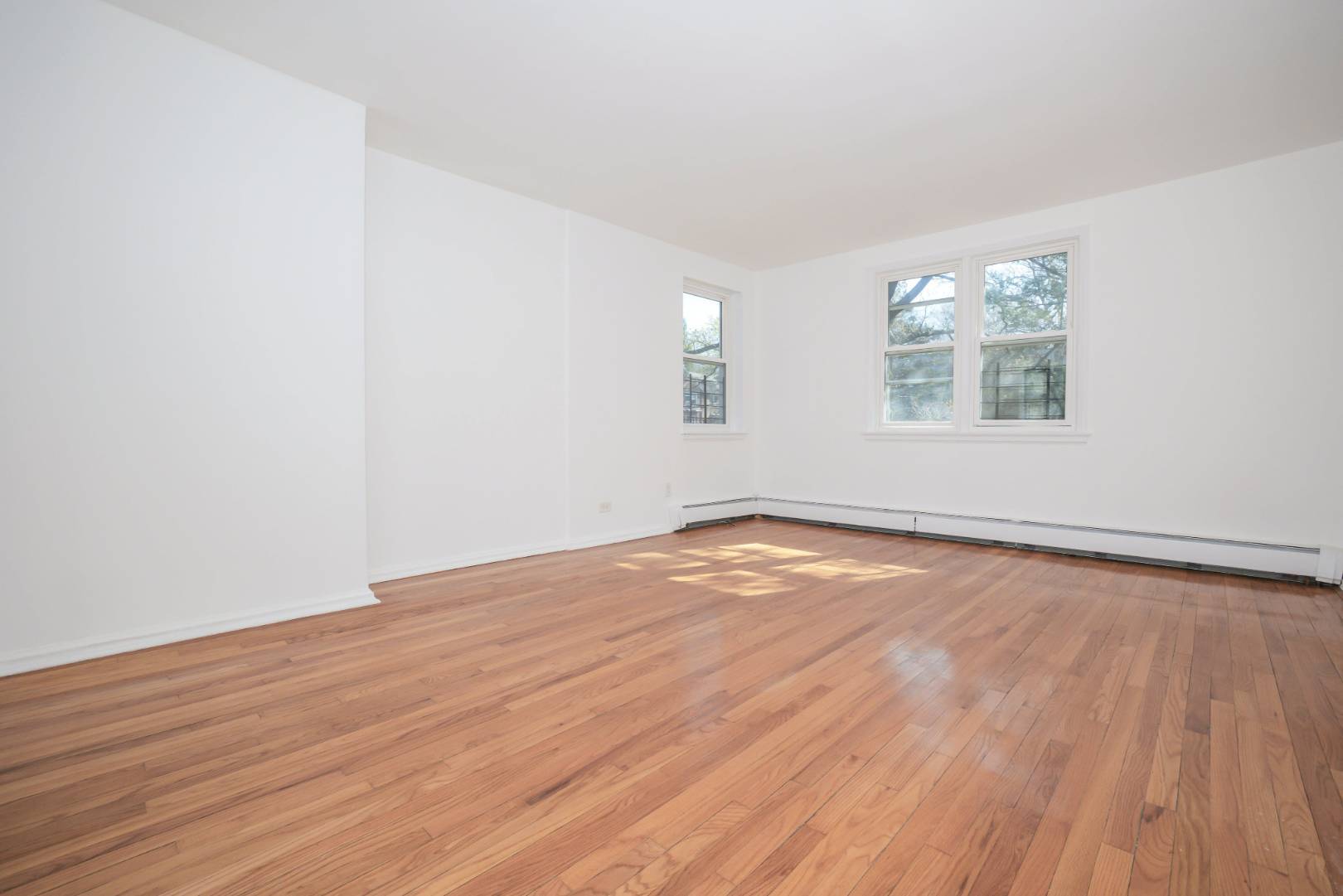 ;
;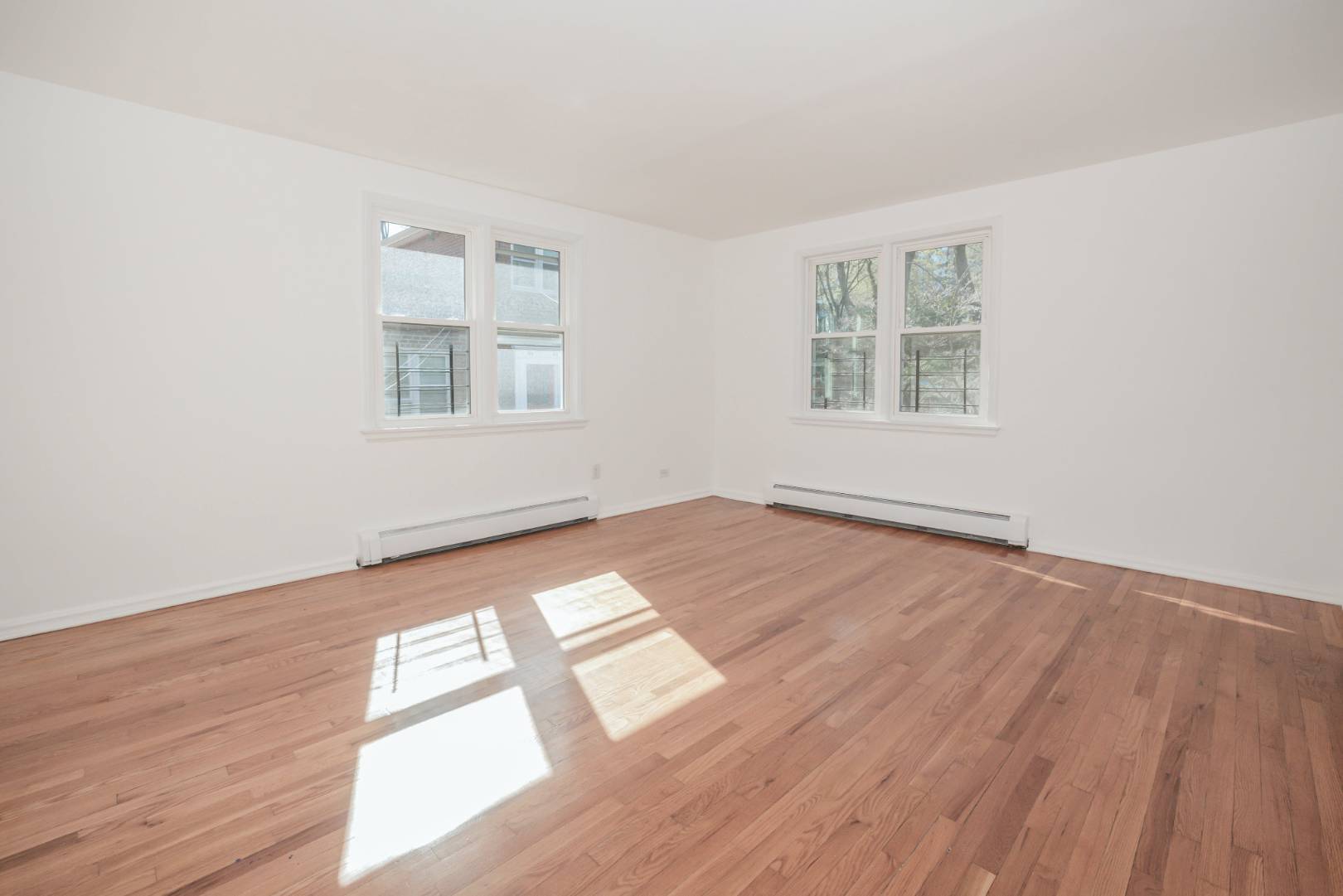 ;
;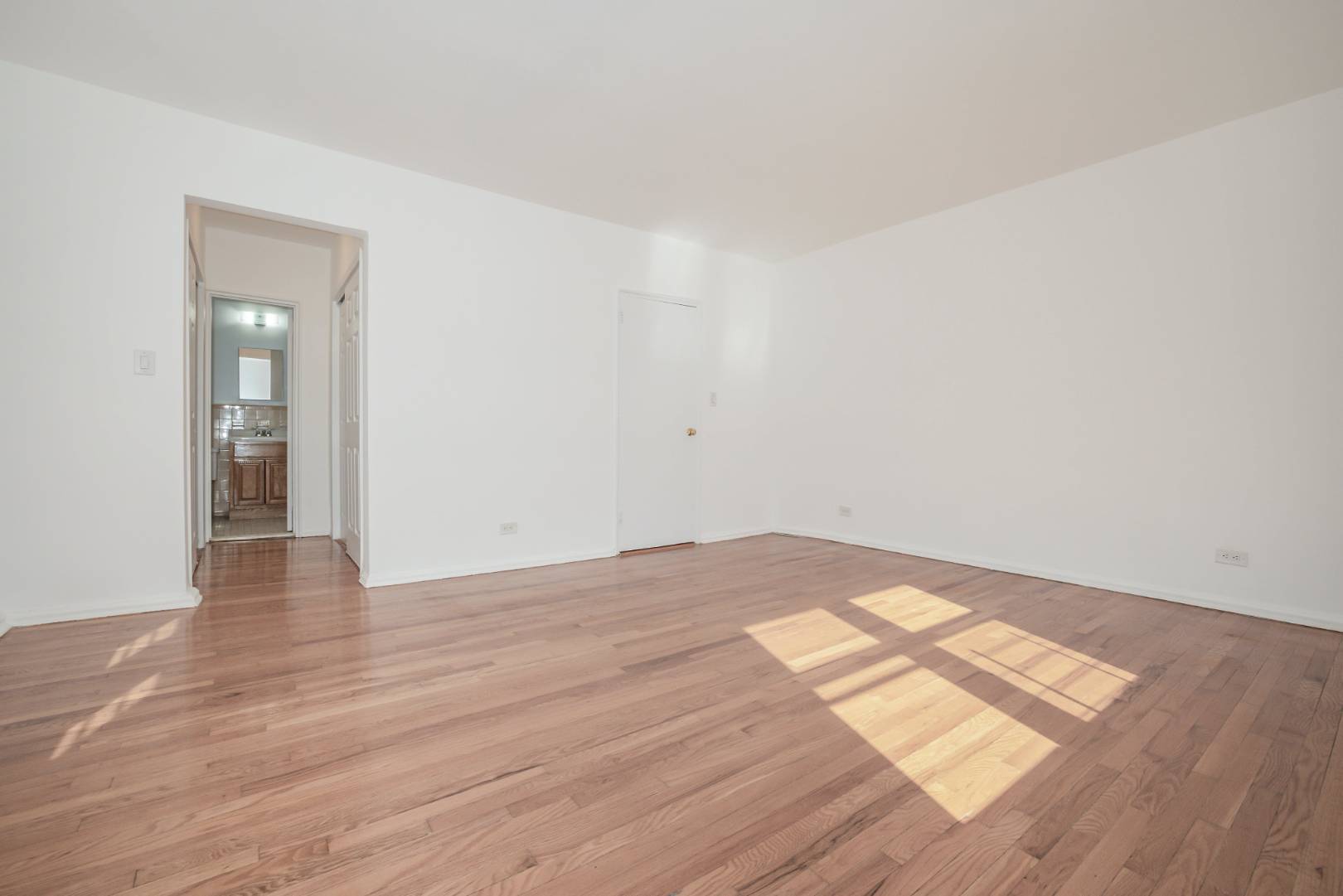 ;
;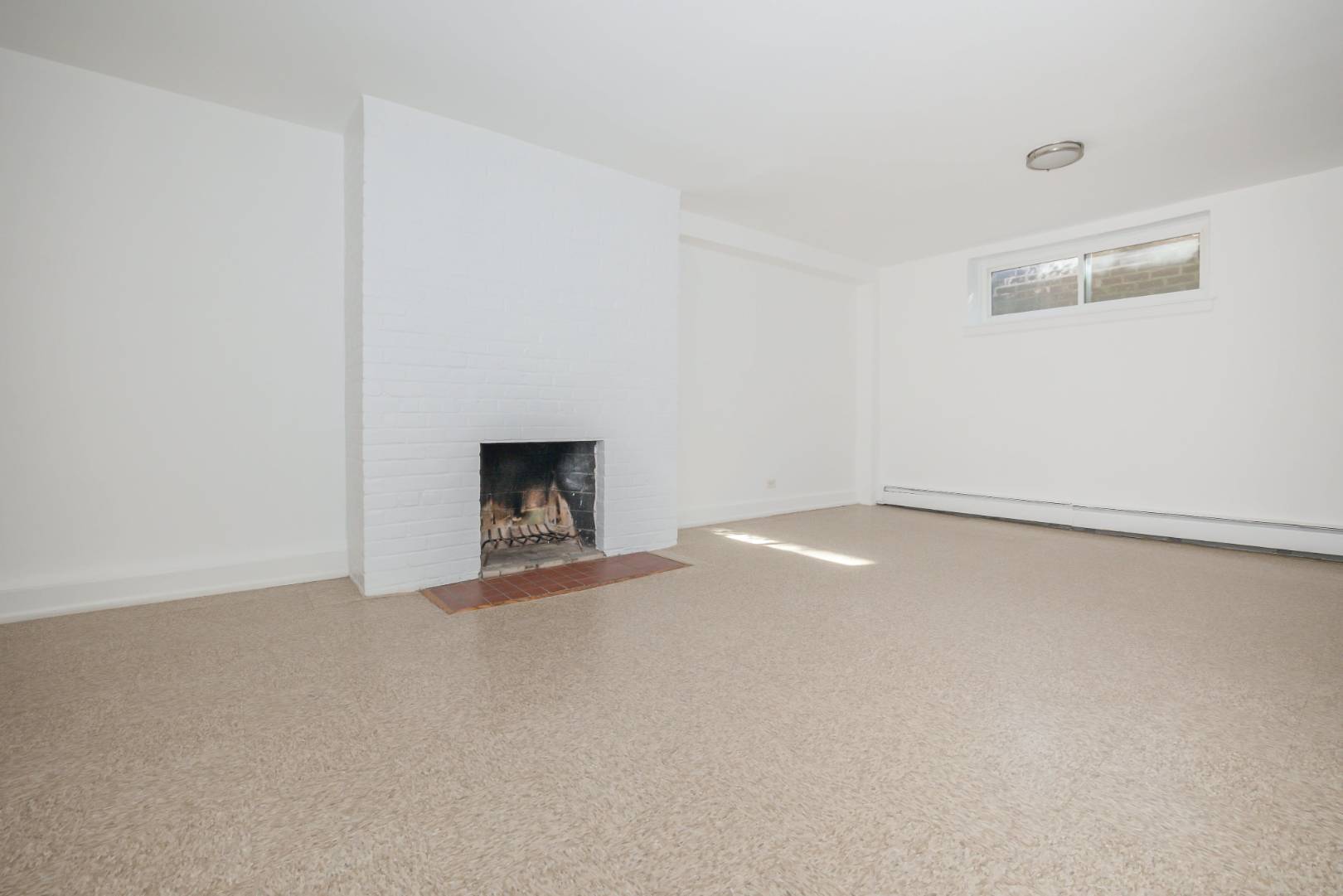 ;
;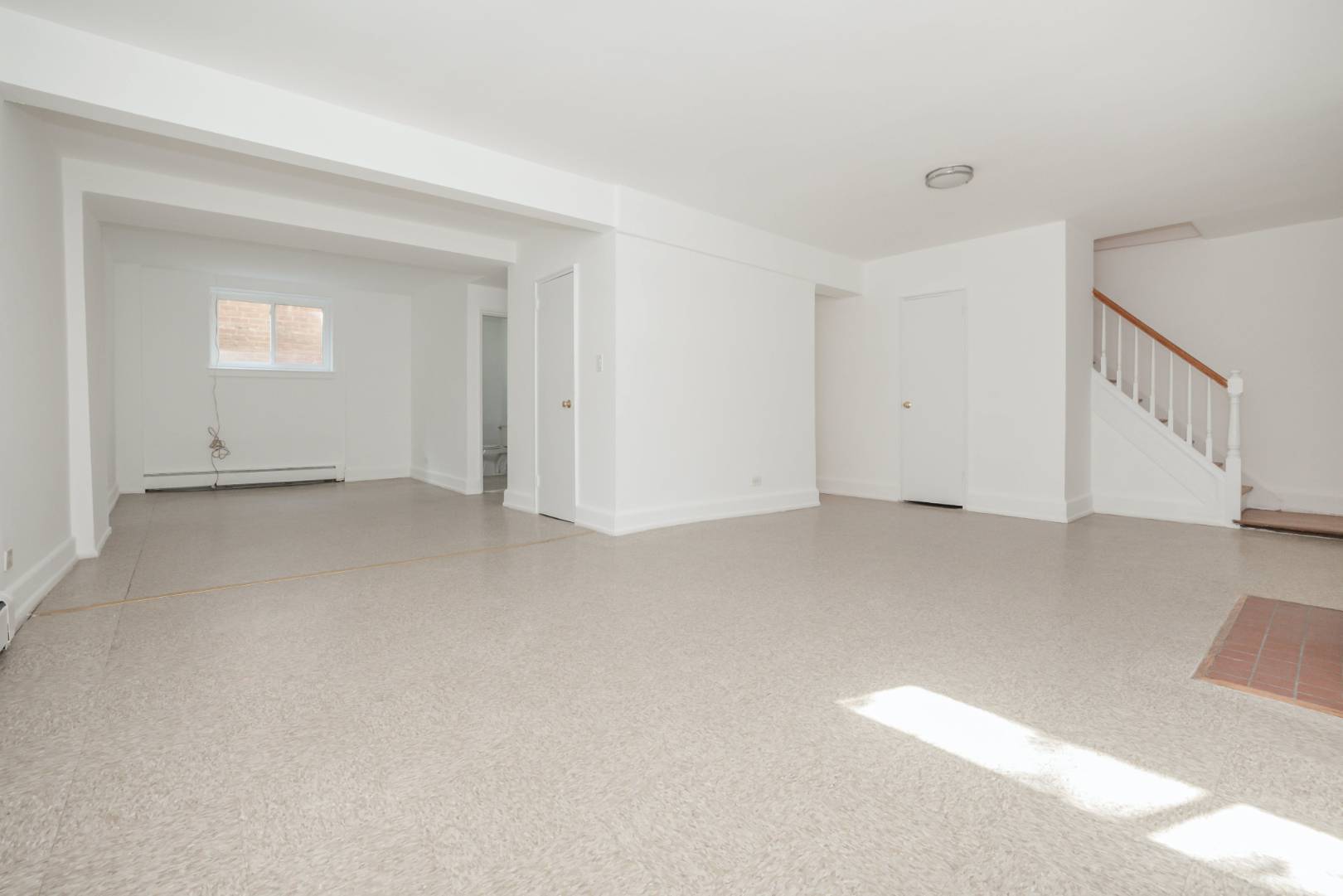 ;
;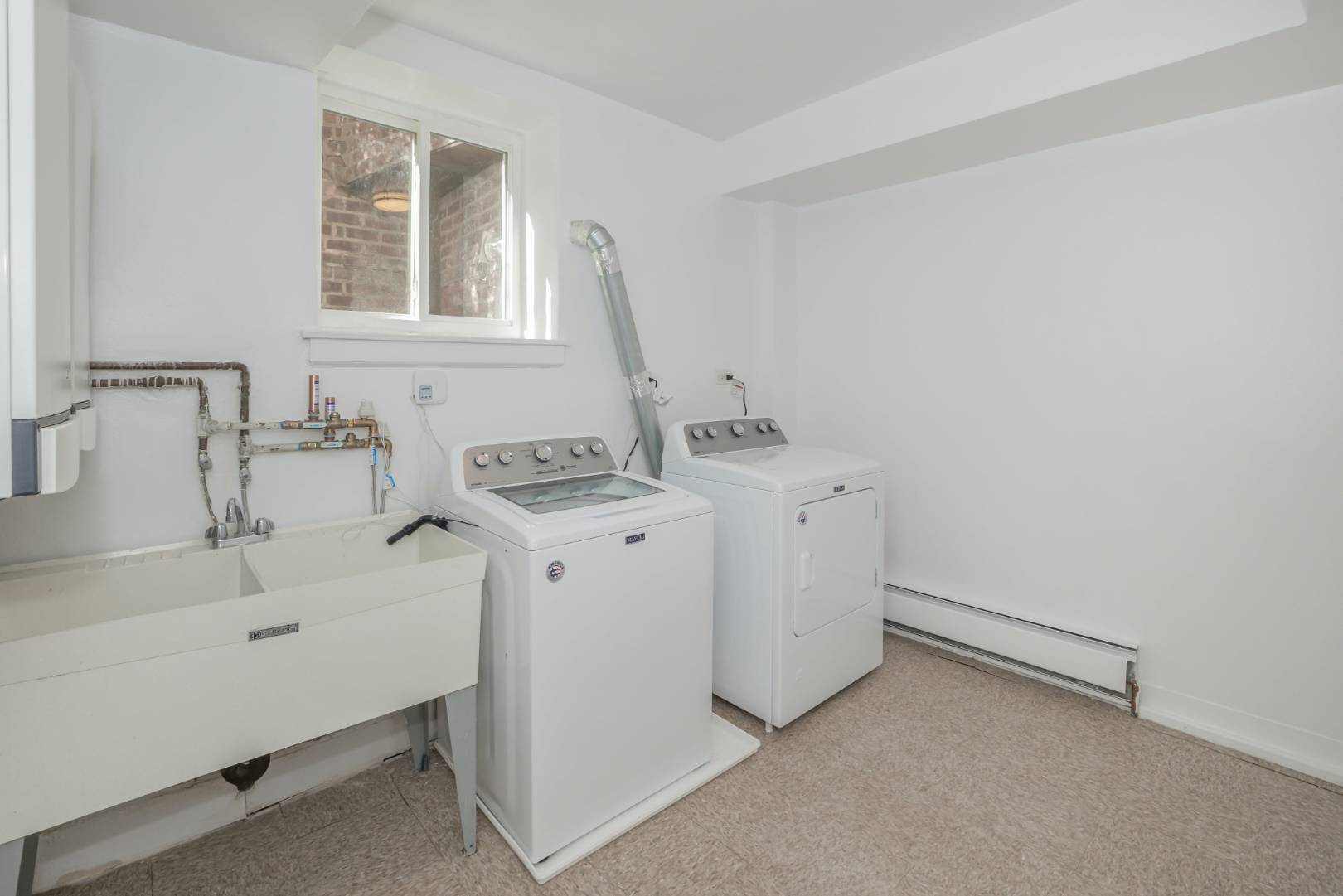 ;
;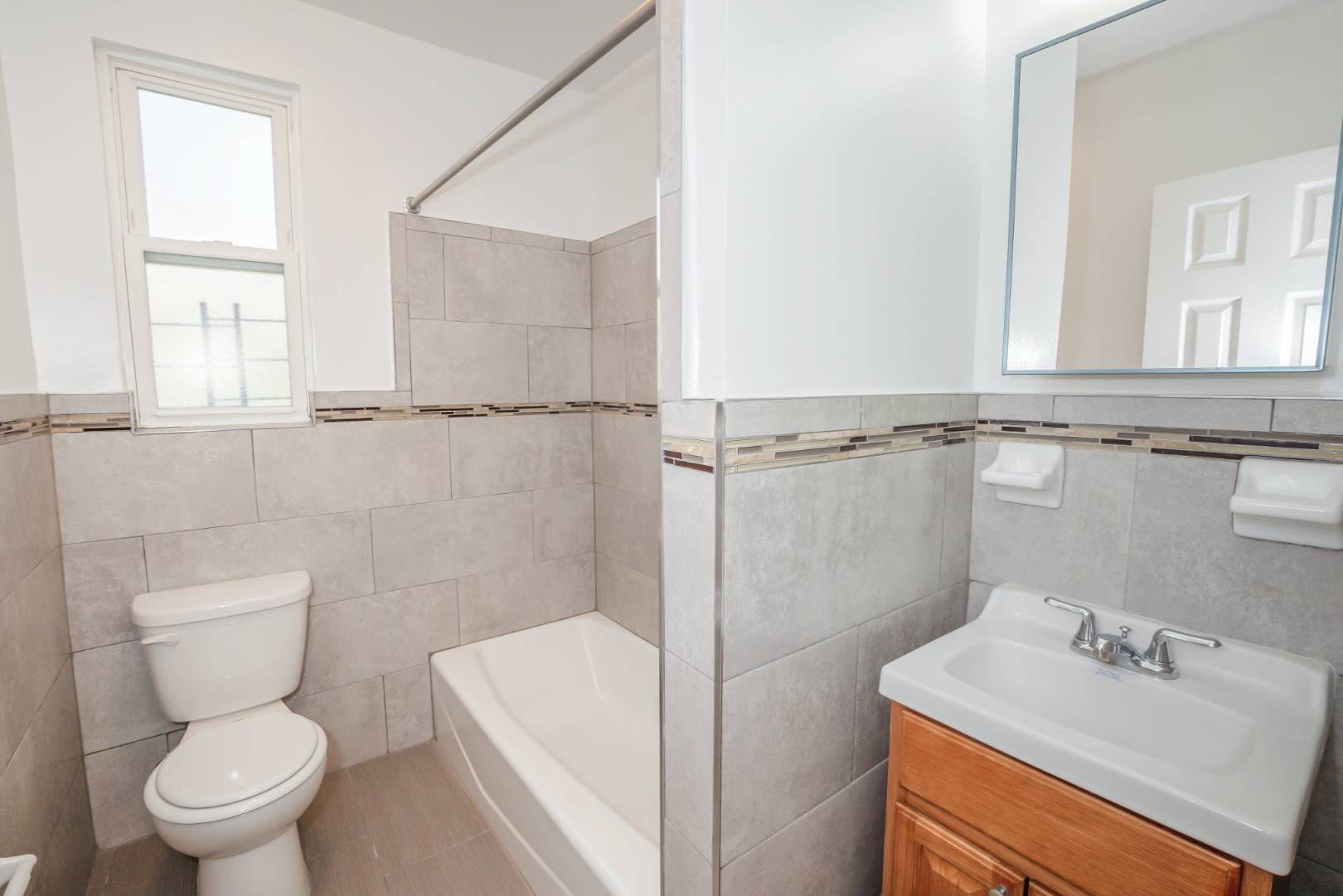 ;
;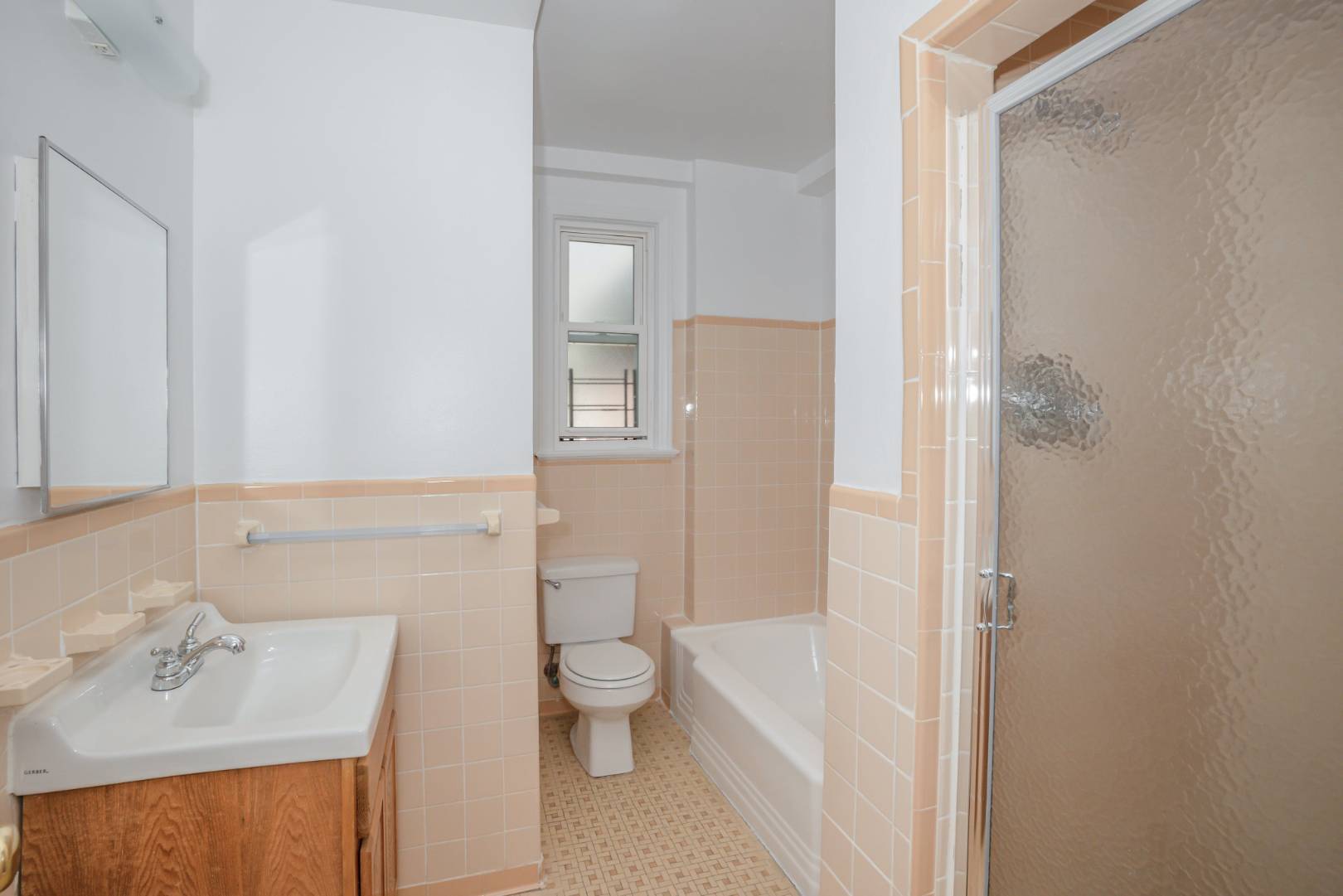 ;
;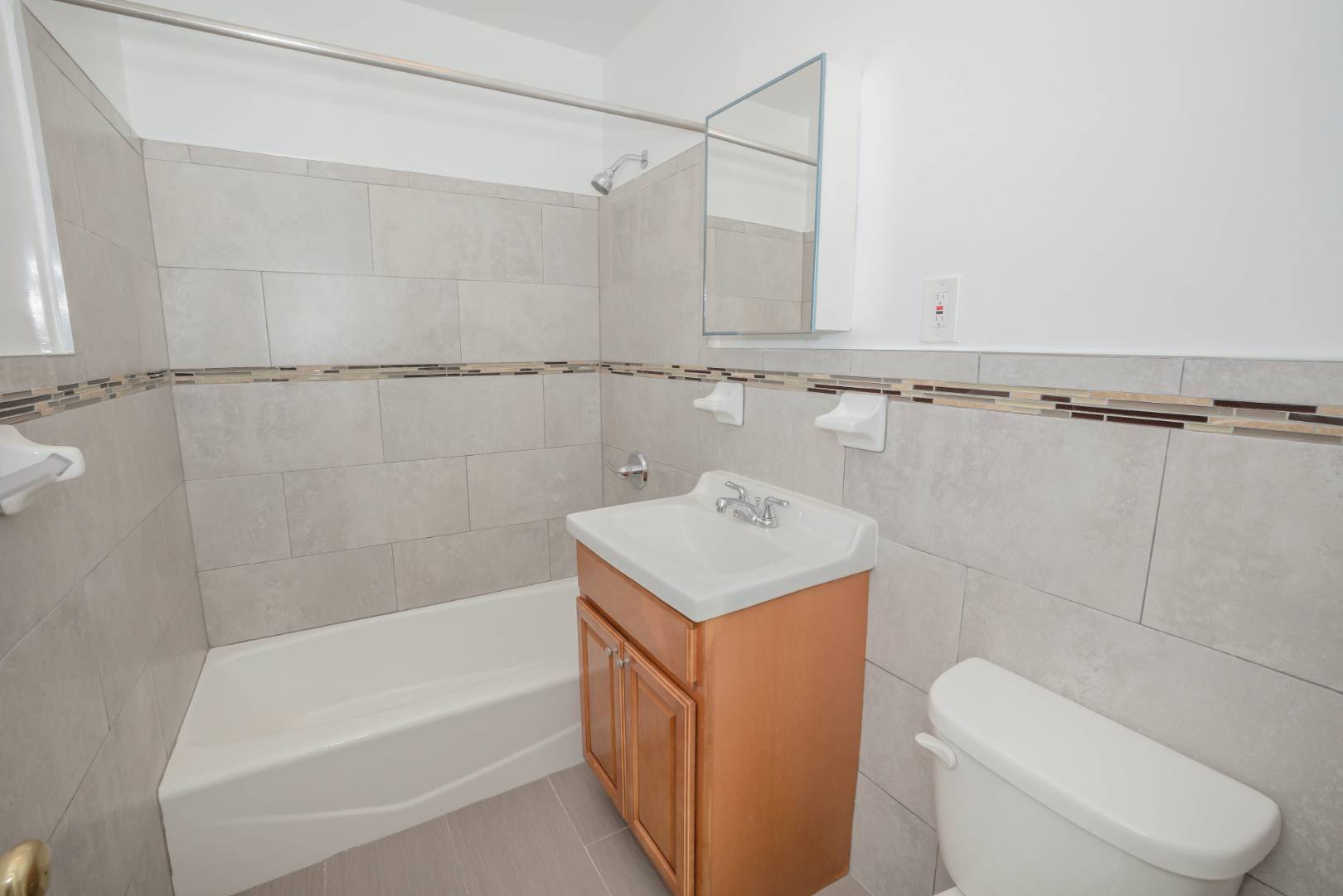 ;
;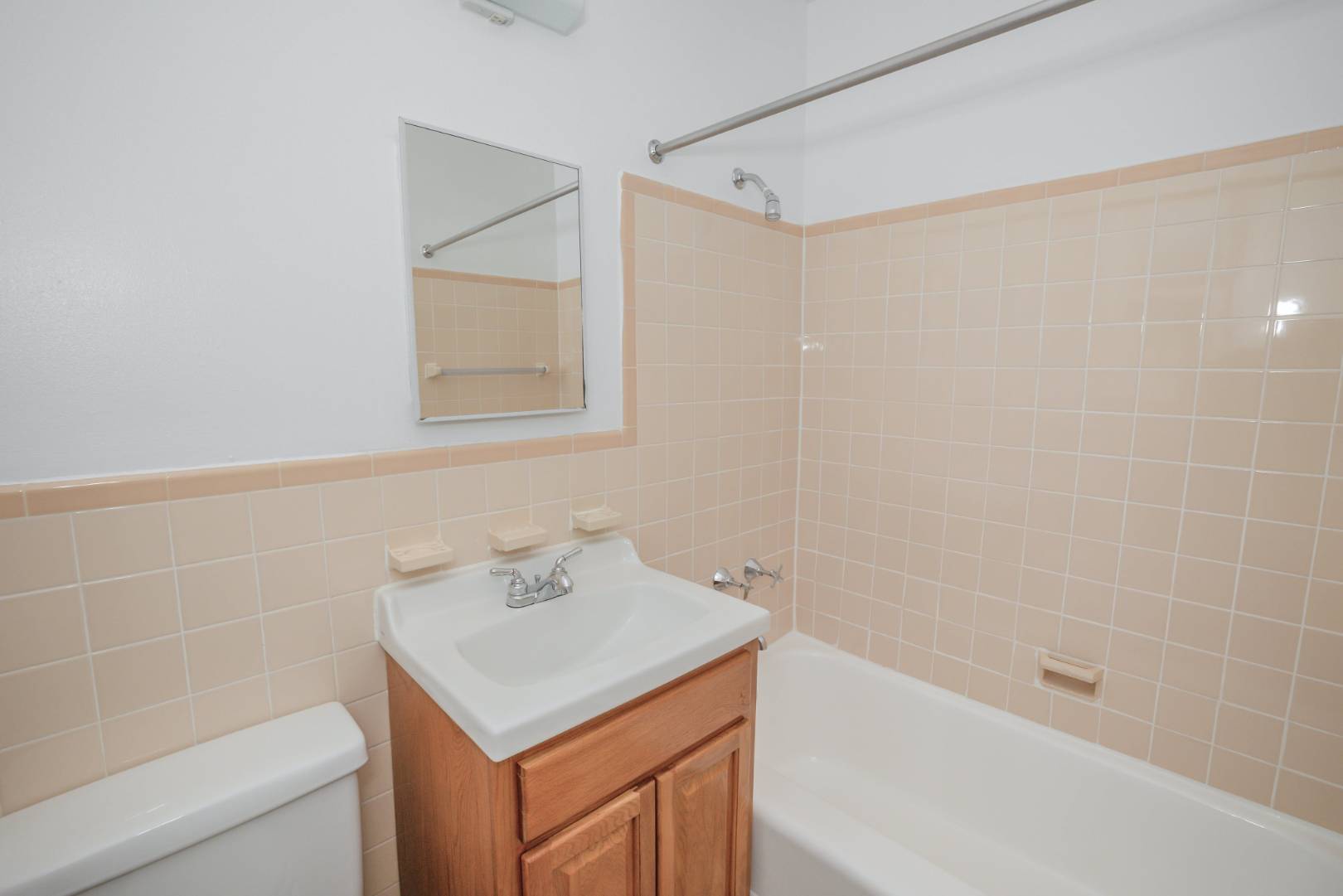 ;
;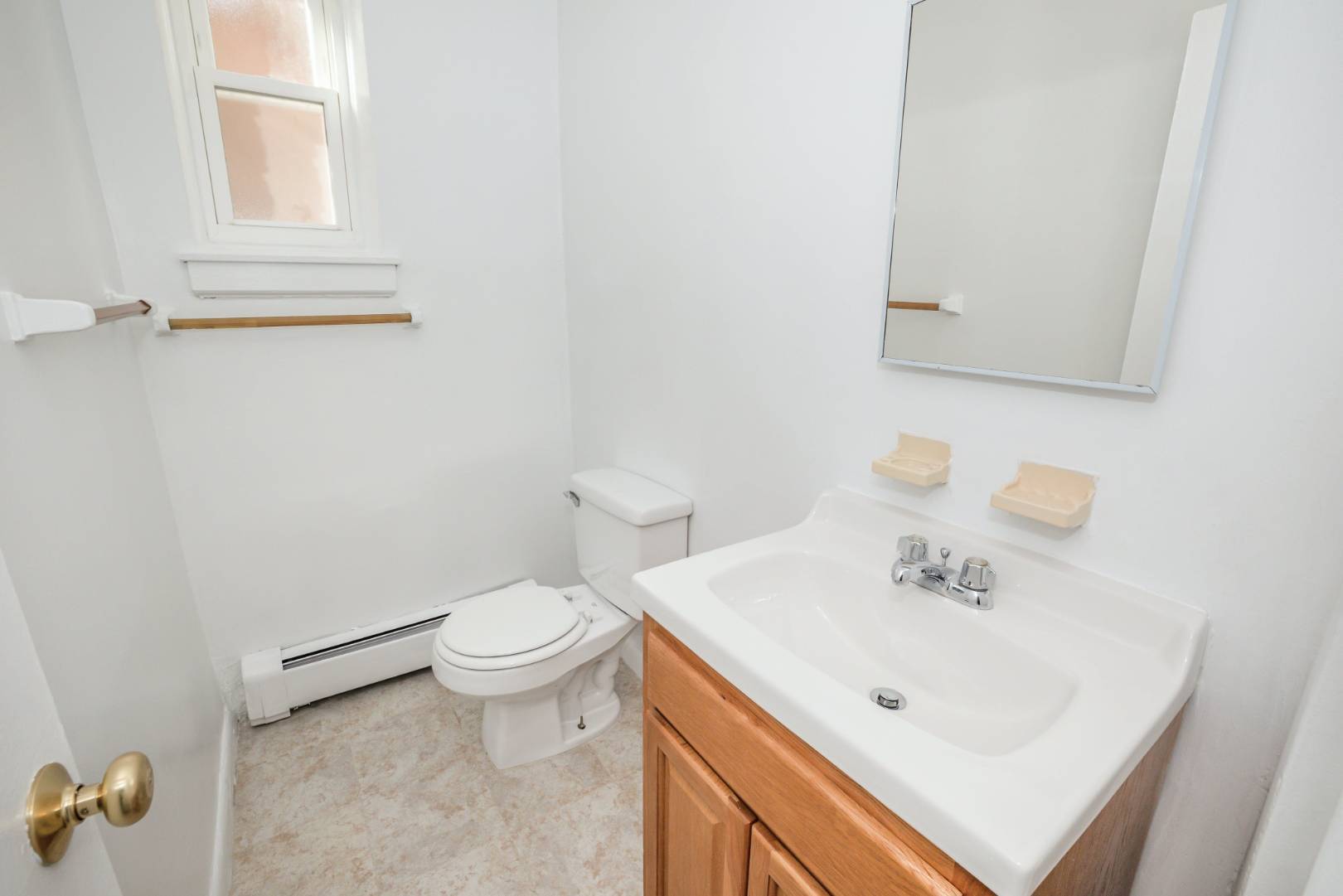 ;
;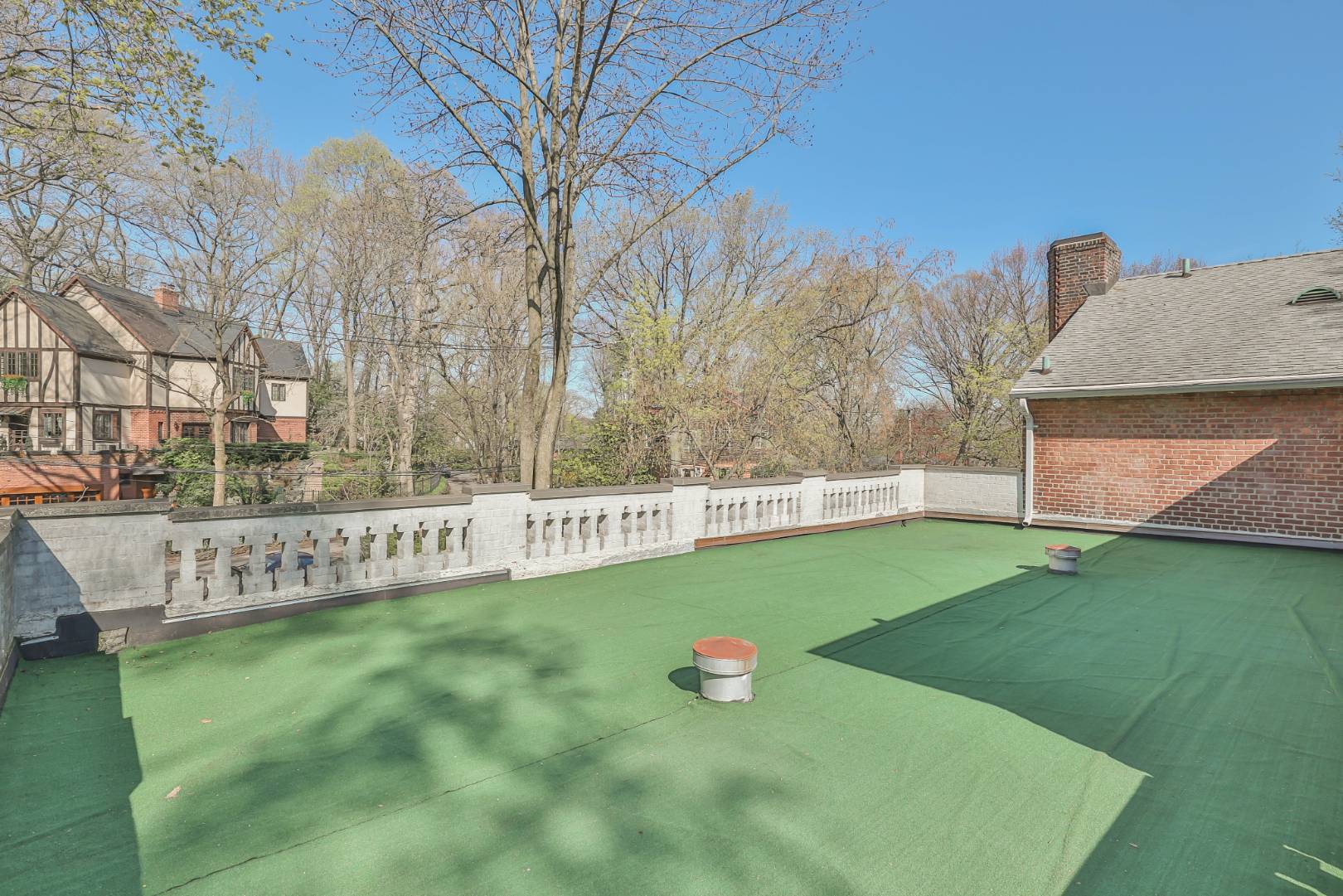 ;
;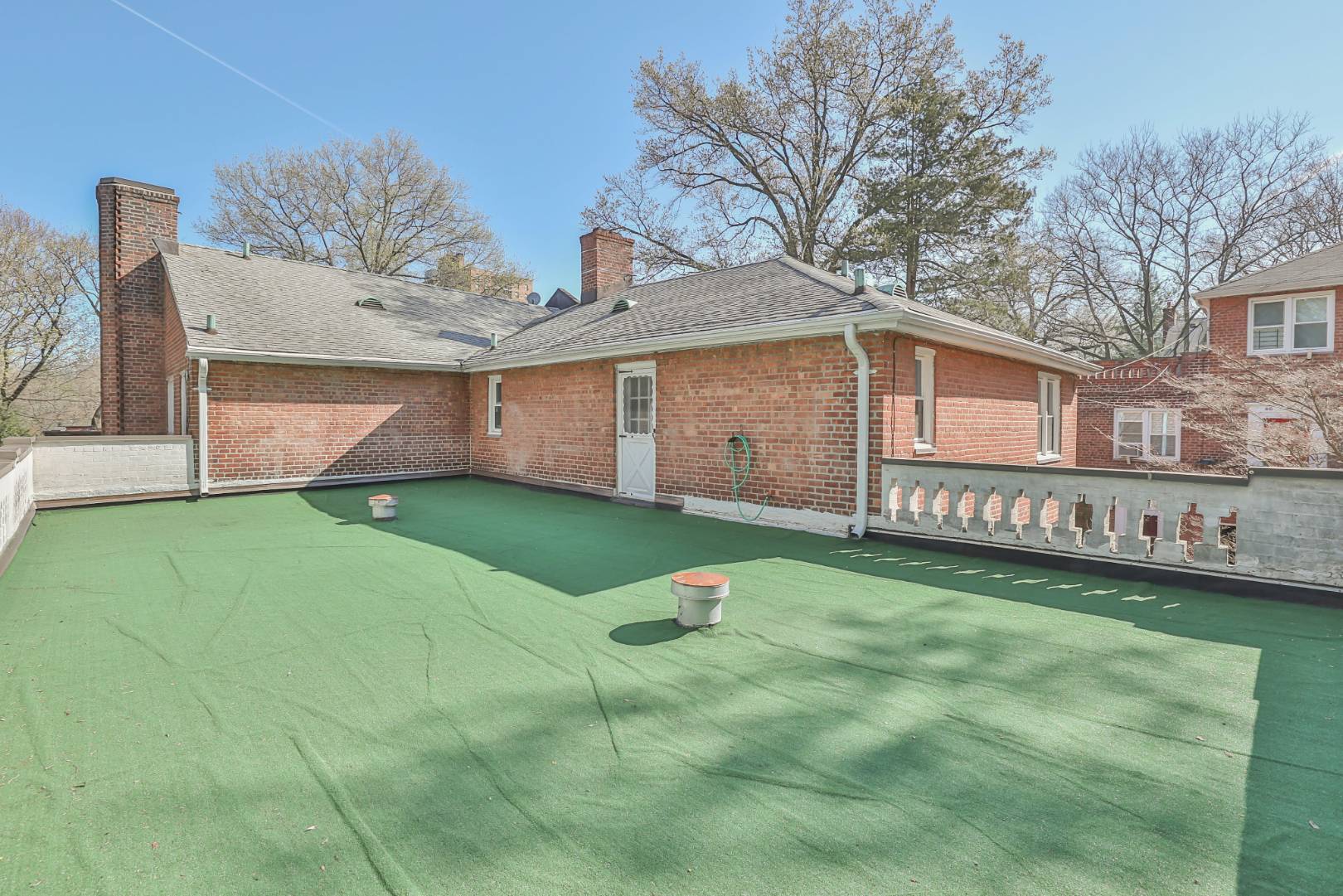 ;
;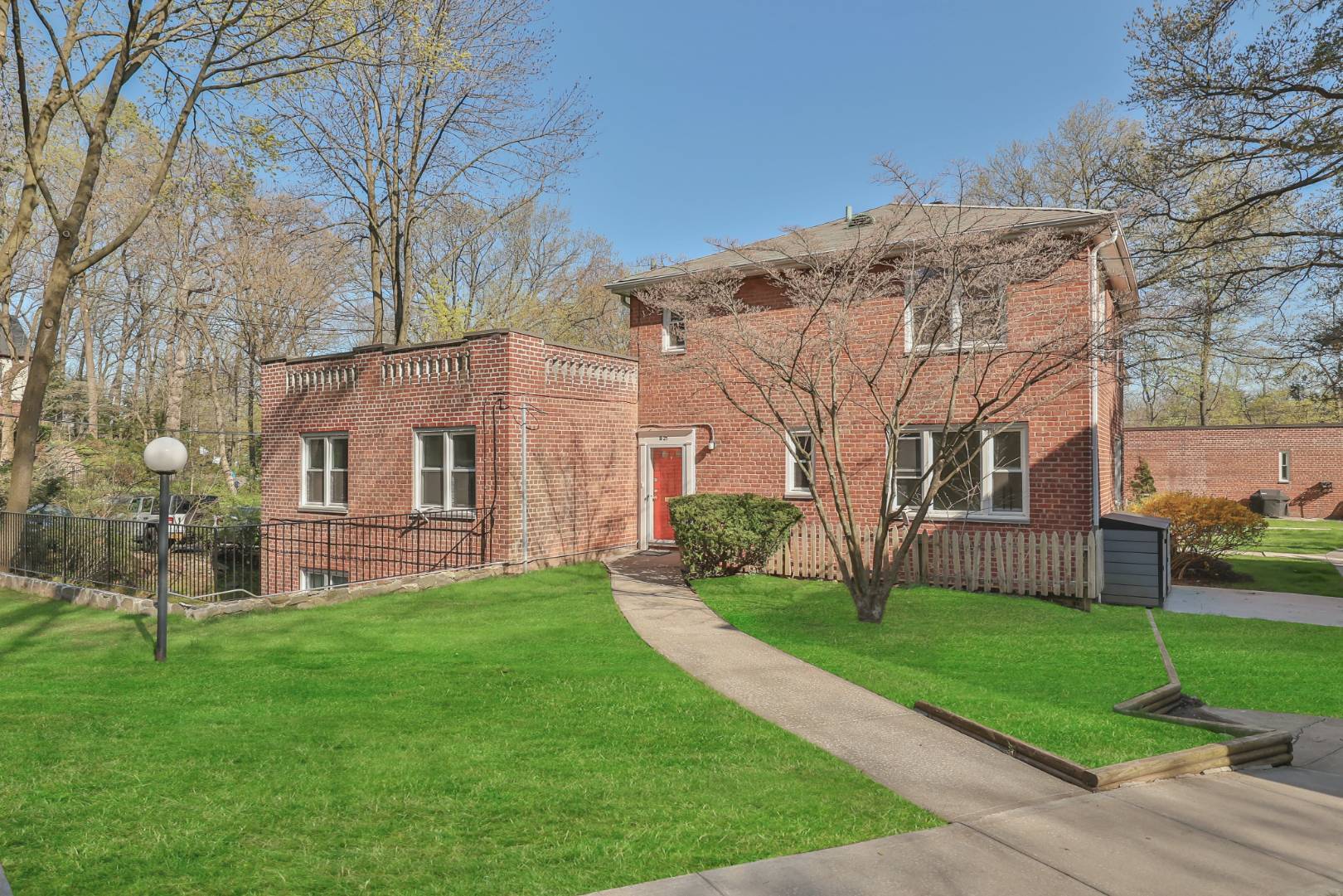 ;
;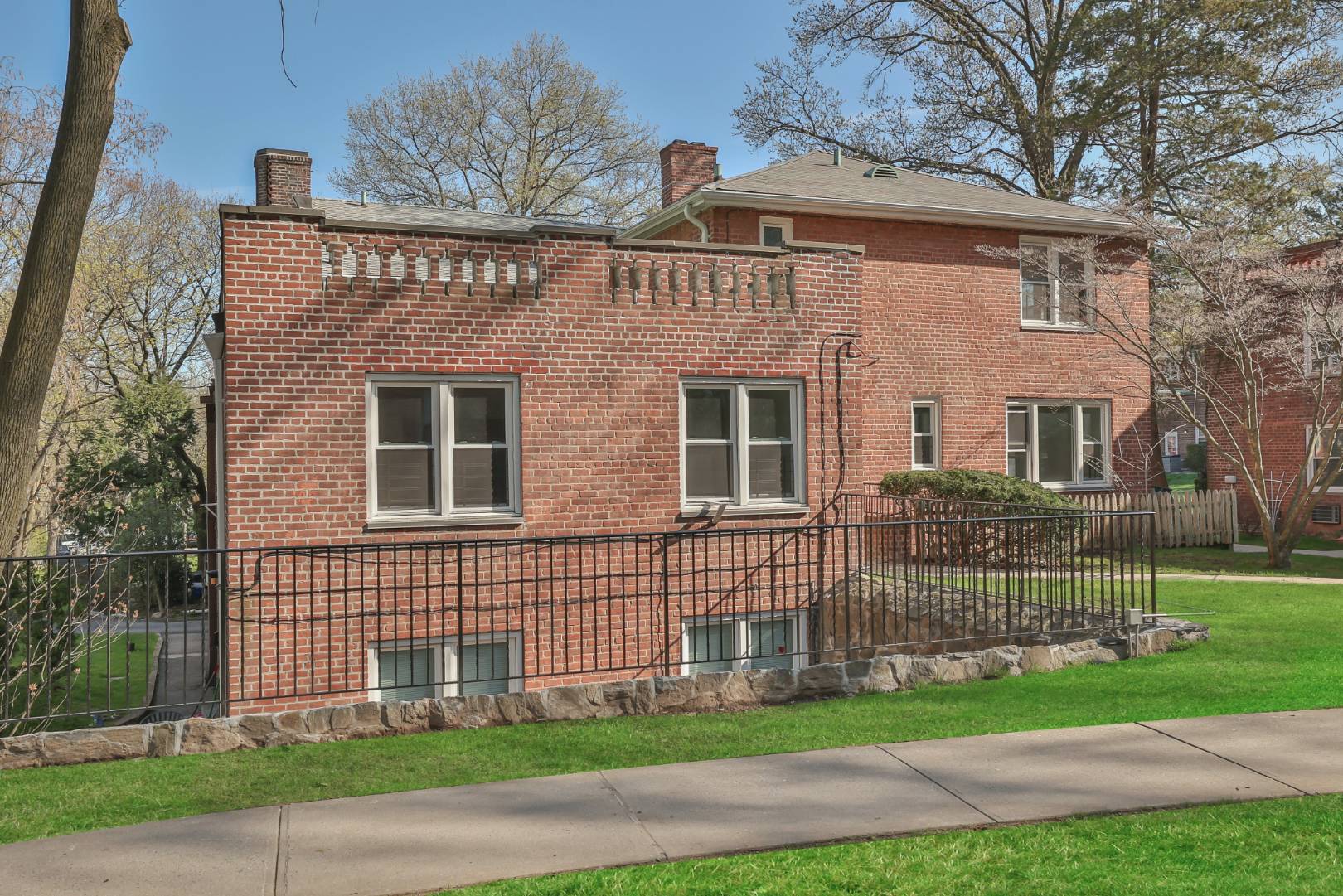 ;
;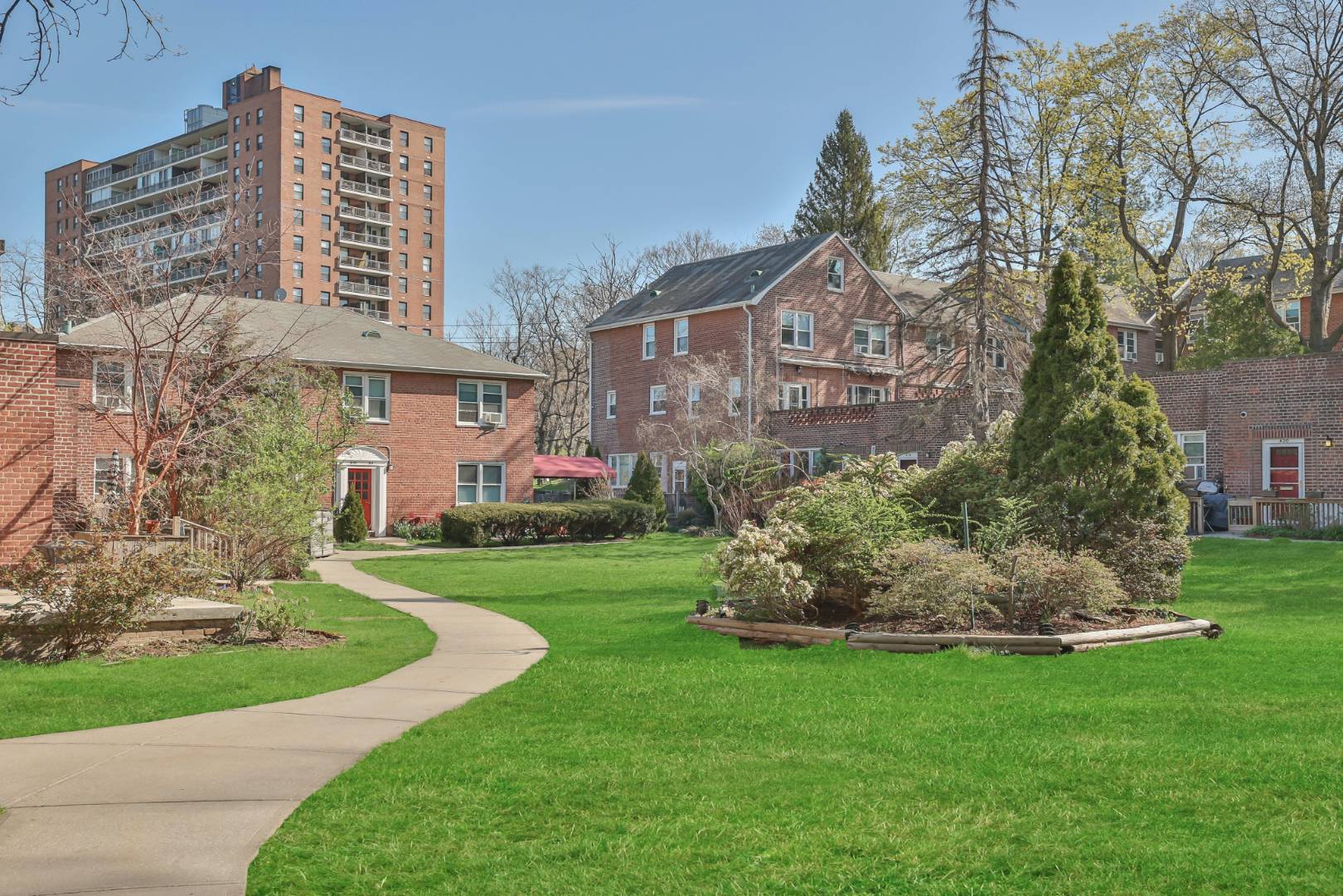 ;
;